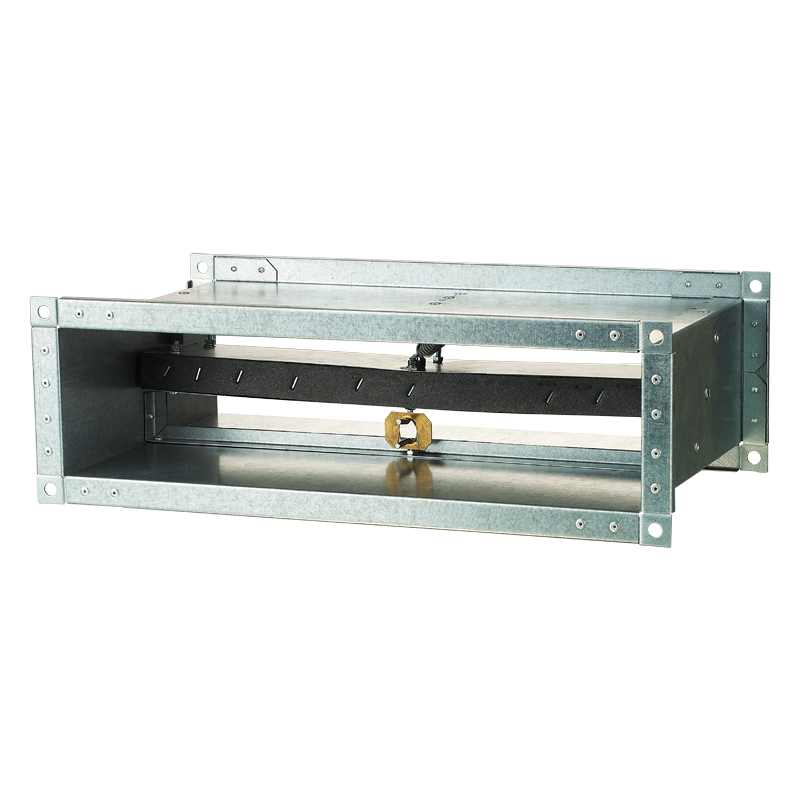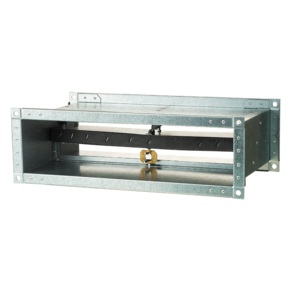| APPLICATION |
|
- The fire dampers are intended for automatic closing of process openings and air duct penetrations in intermediate floors, walls and partitions, as well as closing of openings in supply and exhaust ducts of smoke ventilation systems.
|
- The dampers of this particular design are not suitable for installation in air ducts and ducts of premises with rated explosion and fire safety category A and B and in flammable and explosive mixture intakes.
- The KP-1 fire-resisting duct dampers are capable of resisting fire for at least 60 minutes (EI 60) at the temperature of 600 °C.
|
| DESIGN |
|
- The KP-1 series dampers are made in the general-purpose industrial version with a minimized variety of hardware components using low-alloy galvanized steel. The damper flap is made of fire-resistant material.
- The duct installation design results in two mounting flanges on the casing for integration into a ventilation ducts (air ducting) and external configuration of the drive mechanism for easier maintenance.
|
- The KP-1 series dampers are characterised by a simplified design and the absence of a hot and cold zone baffle.
|
|
Depending on the design variant KP-1 series dampers are equipped with:
|
|
Mechanical actuating unit with a thermal fuse and a return spring.
- The damper is set to the operating position upon the thermal fuse breakdown resulting from a temperature increase.
- Emergency Damper Actuation: The flap remains in the protective position (damper unaffected by fire) and is fixed by a thermal fuse (the return spring is cocked upon setting the damper to the protective position). Upon emergency actuation (damper directly affected by fire) the thermal fuse breaks down and the return spring sets the flap to the operating condition.
|
Electric actuator with a built-in return spring and a back-up thermal breaker.
- Setting the damper to operating position (direct fire contact): remotely, via electric actuator. The damper can be set to the operating or protective position either remotely via the control panel or manually using the manual cocking handle which is always included in the standard delivery set of the electric actuator.
- In case of the remote control panel failure, the backup thermal breaker interrupts the power supply to the electric actuator and the return spring sets the damper to the operating position. Emergency damper actuation: the damper flap is set to the protective position automatically (damper unaffected by fire).
- The electric actuator remains energized at all times. In case of an emergency actuation (direct fire contact): The electric actuator equipped with a return spring is de-energized and the damper flap is set to the operating position by means of the spring energy. In case of a power failure not related to fire and its subsequent restoration at the actuator with a return spring, the damper lap returns to protective position.
|
| KP-1...72S FIRE SAFETY DAMPER WITH A MECHANICAL ACTUATING UNIT WITH A THERMAL FUSE AND A RETURN SPRING |
 |
| MOUNTING |
|
- The damper must be installed into the building envelope structure in accordance with the applicable standards and regulations. The seal fire resistance must be at least equal to that of the building envelope.
- The dampers can be installed in any position in vertical and horizontal ducts of fire-protection structures.
- The ducts for damper installation must be made in such a way so as to prevent the transfer of loads caused by the fire-protection structures to the damper casing.
- The adjoining air duct must be suspended in such a way so as to prevent the transfer of air duct load to the damper flange.
- The minimum free space for accessing the control parts must be at least 350 mm. Make sure to arrange an inspection hole. While carrying out the installation consider size K. When two or more dampers are installed into the same fire-protection separation structure, the distance between the two adjacent dampers must be at least 200 mm.
|
- The damper must be installed in such a way so that the damper flap (in its closed position) is located in the fire-protection separation structure.
- If such installation is not possible, the damper casing part between the fire-protection separation structure and the damper flap must be insulated with a suitable material pursuant to the applicable standards.
- The damper control mechanism must be protected against damage and contamination.
- The damper casing must not deform any deformation during embedding.
- After the installation the flap must not catch against the damper casing while opening or closing.
- The fire safety damper can be integrated into a tight wall structure – e.g. made of conventional concrete work of minimum width W = 100 mm or into a plasterboard wall of the necessary fire resistance class or into a tight ceiling structure – e.g. made of conventional concrete of minimum width W = 150 mm.
- Do not use any foaming substances for sealing the damper in the separation structure.
|
| INSTALLATION RECOMMENDATIONS FOR KP-1...72S DAMPERS WITH A THERMAL FUSE AND A RETURN SPRING |
| For sizes A and B please refer to the dimension table |
duct modification with an air duct |
 |
 |
| |
|
| in vertical building structures |
in horizontal building structures |
 |
 |














 Domestic fans
Domestic fans  Industrial and commercial fans
Industrial and commercial fans  Single-room ventilation systems with heat recovery
Single-room ventilation systems with heat recovery  Air handling units
Air handling units  Air heating systems
Air heating systems  Smoke extraction and ventilation
Smoke extraction and ventilation  Air sterilizers
Air sterilizers  Accessories for ventilating systems
Accessories for ventilating systems  Electrical accessories
Electrical accessories  Ventilation ducts and fittings
Ventilation ducts and fittings  Air distribution components
Air distribution components  Ventilation kits and vents
Ventilation kits and vents 
