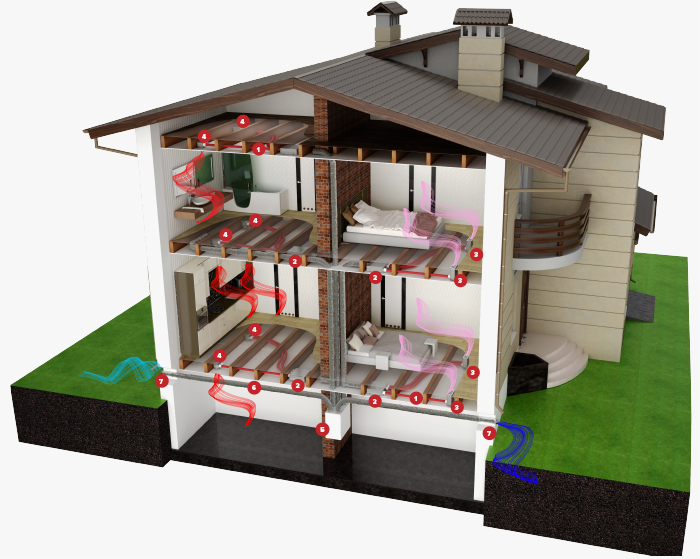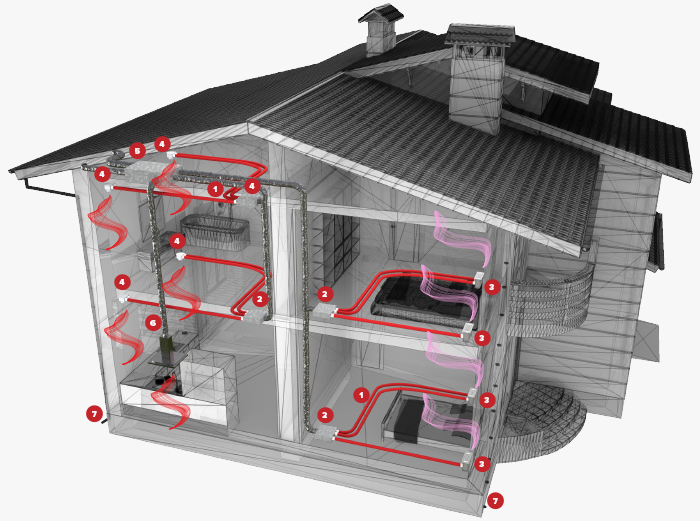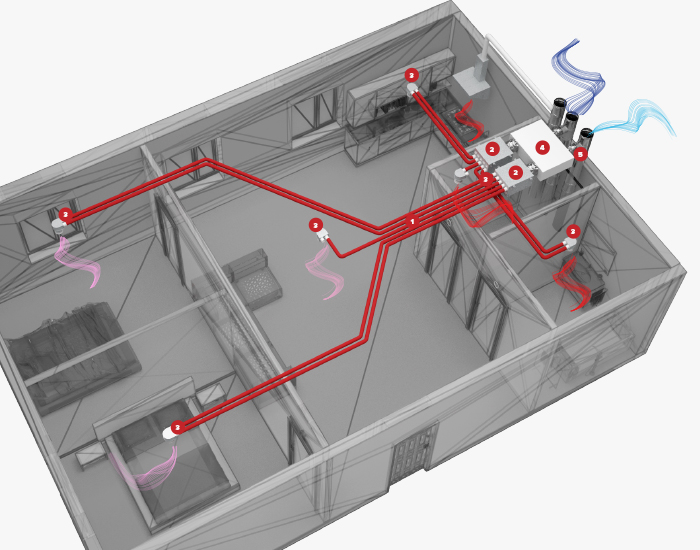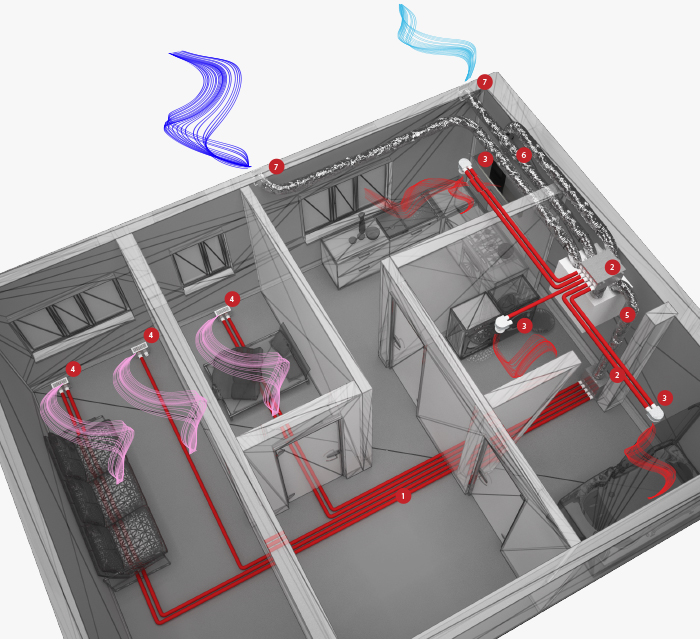
Typical configurations
TYPICAL CONFIGURATION 1:
An air handling unit with a heat exchanger is mounted onto the basement wall. The air distribution boxes, ducts and connectors are embedded into the wooden floor structure. Supply air is delivered through the floor grilles in the bedroom and the living room. Extract air is removed through the ceiling disc valves in the kitchen, bathroom and basement. The kitchen exhaust hood is also connected to the air handling unit. The air moves between rooms through the door grilles.
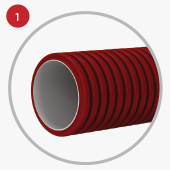 |
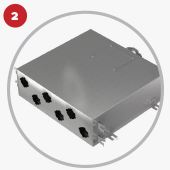 |
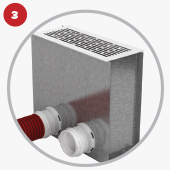 |
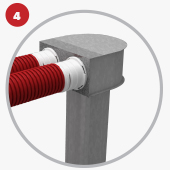 |
| FlexiVent air duct | Air distribution box | Floor connector with a grille | Ceiling connector with a disc valve |
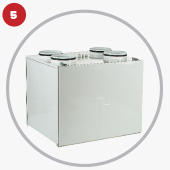 |
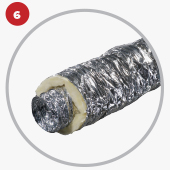 |
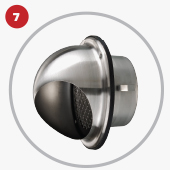 | |
| Air handling unit | Isovent 150 insulated duct | Ventilation hood |
TYPICAL CONFIGURATION 2:
An air handling unit with a heat exchanger is mounted to the basement floor. The air distribution boxes, ducts and connectors are embedded into the cement screed. Supply air is delivered through the floor grilles in the bedroom and the living room. Extract air is removed through the ceiling disc valves in the kitchen and basement. The kitchen exhaust hood is also connected to the air handling unit. The air moves between rooms through the door grilles.
 |
 |
 |
 |
| FlexiVent air duct | Air distribution box | Floor connector with a grille | Ceiling connector with a disc valve |
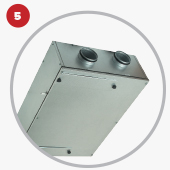 |
 |
 | |
| Air handling unit | Isovent 150 insulated duct | Ventilation hood |
CEILING INSTALLATION
An air handling unit with a heat exchanger is installed under the ceiling in the bathroom. Air distribution boxes, ducts and connectors are mounted under the ceiling. Supply air is delivered through the disc valves in the bedroom and living room. Extract air is removed through the disc valves in the kitchen, bathroom and basement. The air moves between rooms through the door grilles.
FlexiVent air ducts combine the elasticity of flexible ducts with the structural sturdiness of rigid ducts
 |
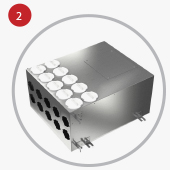 |
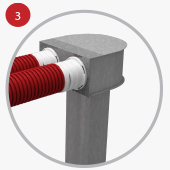 |
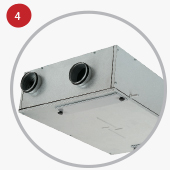 |
| FlexiVent air duct | Air distribution box | Ceiling connector with a disc valve | Air handling unit |
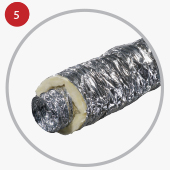 | |||
| Isovent 150 insulated duct |
CEILING AND FLOOR INSTALLATION
An air handling unit with a heat exchanger is mounted onto a wall in the utility room. The supply air distribution box, ducts and connectors are embedded into the floor. The exhaust air distribution box, ducts and connectors are mounted under the ceiling.Supply air is delivered through the floor grilles in the bedroom and the living room. Extract air is removed through the ceiling disc valves in the kitchen, bathroom and utility room. The kitchen exhaust hood is also connected to the air handling unit. Air moves between rooms through the door grilles.
 |
 |
 |
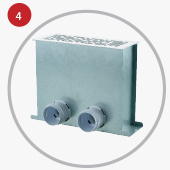 |
| FlexiVent air duct | Air distribution box | Ceiling connector with a disc valve | Floor connector with a grille |
 |
 |
 | |
| Air handling unit | Isovent 150 insulated duct | Ventilation hood |
- Catalogue "Semi channels FlexVent"
- Installation instruction "Semi-rigid air ducts FlexiVent"
- Semi-rigid air ducts Flexivent
- Installation. General view of the system
- Installation Connectors
- Installation. Air distribution boxes
- Installation Air throttling dampers
- Installation Plastivent
- Installation Ducts
- Energy saving inline units FlexiVent
Thank your for your time and your wish to improve our site.

